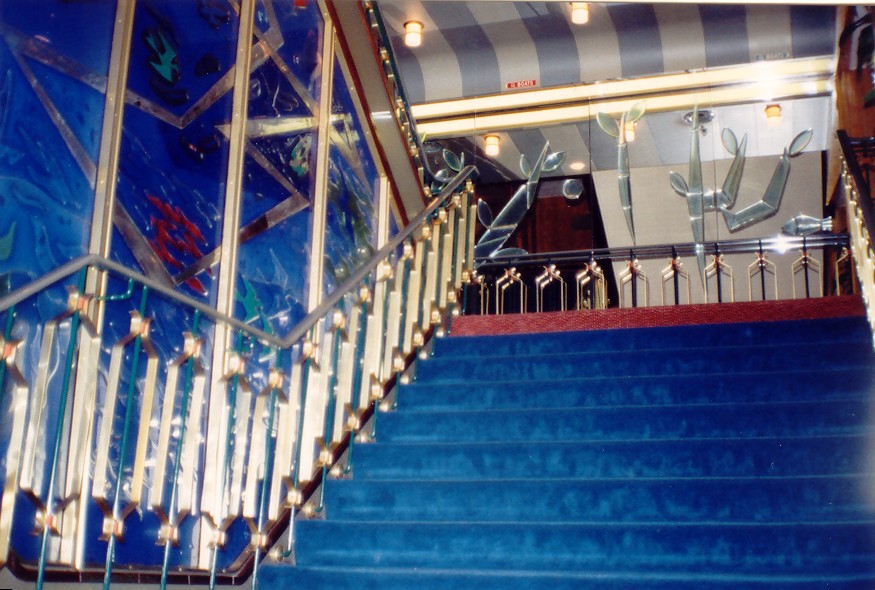D-Deck and the Main Stairway
4 Public rooms on the D-Deck and the Main Stairway
D-Deck – Indoor Swimming Pool:
Design: Architectenbureau H.A. Maaskant NV, Rotterdam
Execution: De Lint NV, Den Haag, in samenwerking met de firma F.W. Zonneveld, Rotterdam
Decorative collaborator: W. van der Weert, Rotterdam
The pool itself is a glass mosaic-covered reinforced concrete tub measuring five-and-a-half by eight-and-a-half meters and varying in depth from one-and-a-half to two meters. It is provided with an overflow rim which also serves as a handrail. The mosaics on the bottom are sand-colored and contain a decorative motif in the form of a school of fish in multi-colored Majolica, made by De Porceleyne Fles, Delft. The wall decoration consisted of aluminum sculptures, designed by Wim van der Weerd and originally made by Jan Rot of Delft. The artwork has disappeared, but has been restored in wood by Jan Fahner.
The original artwork. Picture courtesy Jan van der Weerd
 Picture Nelson Arnstein (about 1988)
Picture Nelson Arnstein (about 1988)
Main Stairway:
Design: J.A. van Tienhoven, Amsterdam
Execution: De Nijs Meubelfabriek NV, Rotterdam
 At the top of the stairs, on Boat deck. Foto Jan-Willem Koene
At the top of the stairs, on Boat deck. Foto Jan-Willem Koene
The main stair of the ship was a suggestion of W.H. de Monch, who was inspired by one in the Chateau Chambord of French King Francois I. The two spiral stairways were intertwined in such a fashion that two persons could pass each other unseen. The two stairways on the ROTTERDAM started side by side on the same deck, but kept the passengers of each class separated because they climbed in opposite directions. The separation between the classes, both in the athwartships and the fore-and aft direction at each vestibule was obtained by the use of sliding partitions which could be opened or closed at will. The scissor stairs were separated by means of six panels of applique glass, designed by glazier W. Akkermans of Rotterdam and manufactured by Glasindustrie F. van Tetterode, Amsterdam.
 Looking up from Promenade Deck to Upper-promenade deck. Picture Klaas Krijnen
Looking up from Promenade Deck to Upper-promenade deck. Picture Klaas Krijnen
Formed in double panels which mirrored one another, the panels represented (ascending from A-Deck to Boat Deck): the sea floor, the waves, the ship, the strength of the wind, the birds, and the cosmos. The vestibules were mainly executed in olive wood in combination with rosewood and Vynide walls with anodized aluminum strips. Stair railings are of enameled steel with decorations in anodized aluminum.
The original sliding walls in 2004 on Upper-Promenade Deck, meant to separate tourist from first class passengers during liner voyages. All sliding walls have been scrapped during refurbishment in 2006-2007. Picture Klaas Krijnen

Our volunteers have rebuilt part of a sliding wall on Upper-Promenade Deck. Picture Klaas Krijnen
The scheme of the six glass artworks in the central staircase. From the book Boiuwnummer 300.




